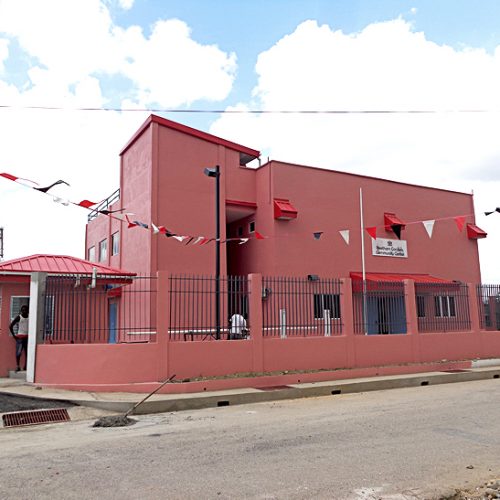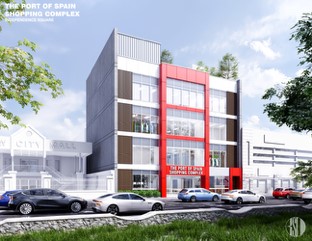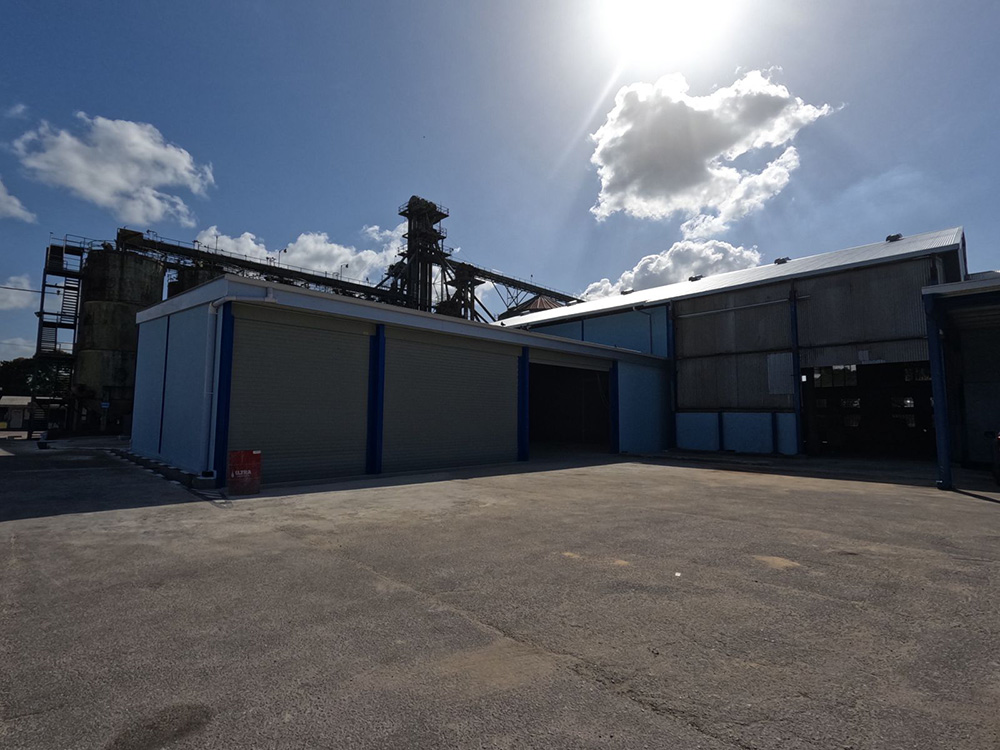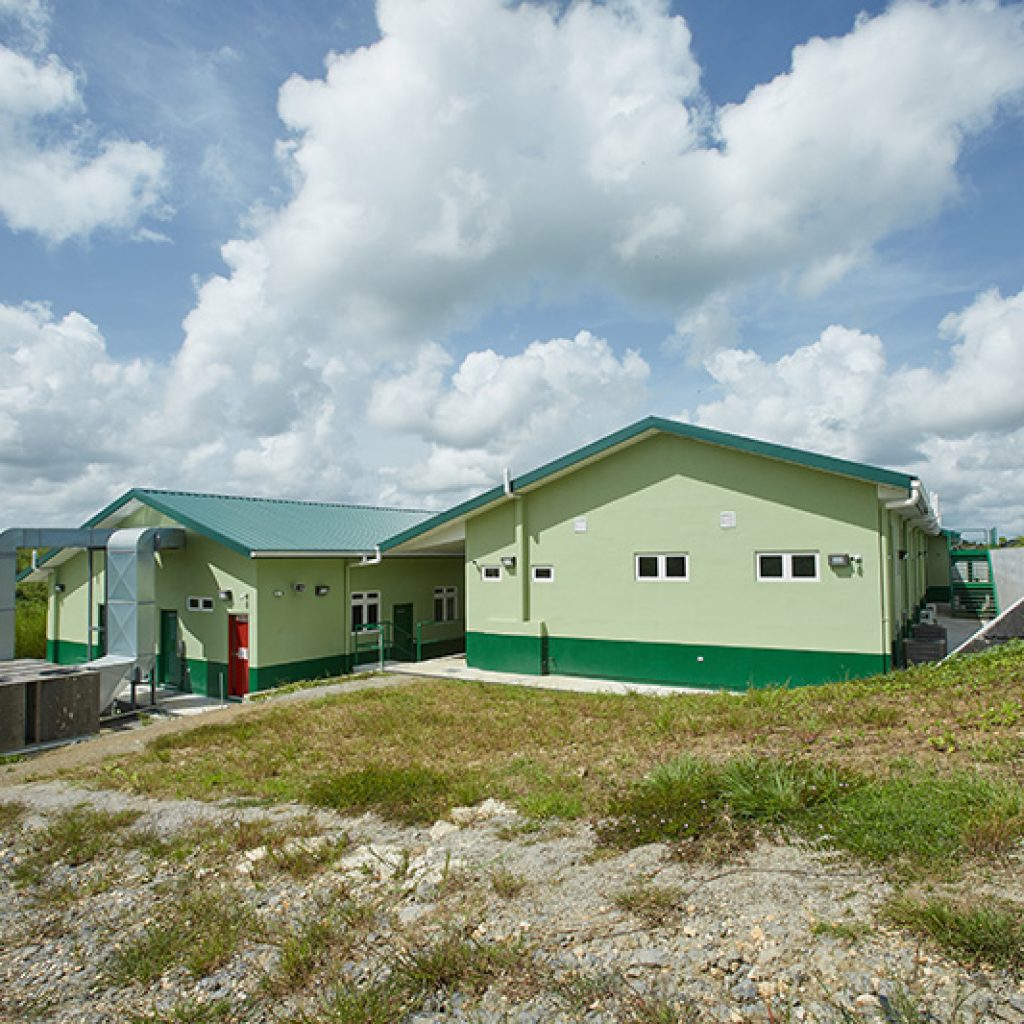Beetham Gardens Community Centre

Beetham Gardens Community Centre
Address:
Beetham Gardens
Status:
Completed
Client:
The Ministry of Community Development
The Beetham Gardens Community Centre is a project which was halted in 2008 and recommenced in 2014. At the recommencement of this Project, the designs for the facility was modernized to include for changes in design codes, statutory requirements as well as to incorporate the changes to the Client’s requirements. The facility lies on 3,000 square metres of land with a total floor area of 784 square metres of usable space. The facility includes a teaching kitchen, gym facility, computer room, offices, audio visual rooms, offices, auditorium with 216 seating capacity, performers change rooms, sound booth and allows for differently-abled access throughout. The Project was formally opened in December 2015.





